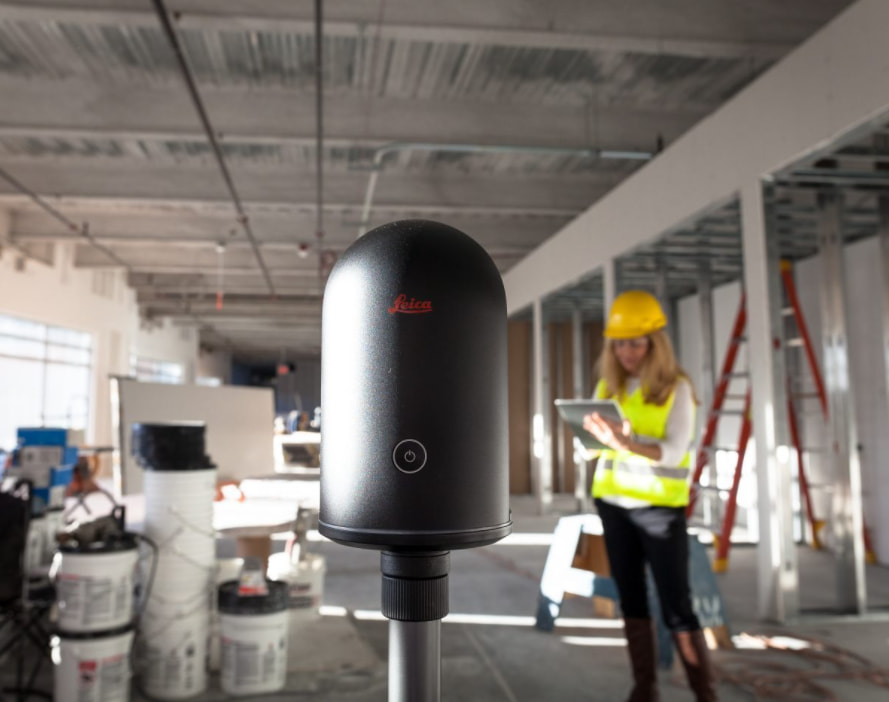To date, 3D laser scanning technology is considered the most proficient method of collecting data about on-site conditions, offering high accuracy mapping by realistically capturing intricate details of every aspect of a building project.
BimServe currently provide point cloud 3D laser scanning services, to help clients carry out high definition surveying with the utmost precision and efficiency.
As one of the few 3D laser scanning companies in Sydney, we combine the latest tools, technology and panoramic photography with the skill set of our well-seasoned staff, to produce high-resolution point cloud data, accurate 3D models and full colour rendering 360-degree photography embedded within the point cloud for your building applications and site projects.
How is Point Cloud 3D Laser Scanning used for Building Information Modelling (BIM)?
The 3D Point Cloud is a database containing points in a three-dimensional coordinate system extrapolated from laser scanning devices.
3D laser scanners are used to digitally capture the shape of physical objects using a line of laser light. They create ‘point clouds’ of data measurements from the surface of physical objects and photos that can be converted into a BIM model, providing a highly accurate digital record of existing objects or space. Scans are available in low, medium or high resolution to aid design, coordination and drafting.
What are the benefits of using Point Cloud 3D Laser Scanning?
The key advantages of incorporating the use of Point Cloud 3D laser scanning technology as part of your BIM conversions include:
- Extensive building analysis – Potential threats, interferences, design issues and deteriorated building components in existing building structures are easier to identify using 3D laser scanning, enabling any critical issues to be pinpointed and analysed prior to the commencement of renovation or building works. This ensures better planning and assists with budgeting and timeline projections.
- Comprehensive design assessment – 3D Laser scanning provides a detailed picture of existing building design and inherent components, which can be used for interference checks and comparative purposes between new and old building elements in renovation circumstances and can be factored in the consideration of new design codes, parameters and environmental factors.
- Accuracy and precision – Traditional surveying methods are not full-proof as they are susceptible to human error. Laser scanning offers higher accuracy with measurements and more in-depth visibility when it comes to entrenched building components (such as beams and pipes), producing better results.
- Time saving – Using 3D geometry produced through laser scanning to survey a building, and converting the data obtained into scanned images significantly reduces field time, proving to be more efficient than relying on technicians to take manual on-site measurements which often result in repeat visits to and from site.
- Cost effective – Errors and issues can be detected early in the project life cycle reducing overall construction costs. Labour costs are also reduced by using a laser scanner, negating the need for technician fees associated with manual surveying.
- Convenient accessibility – Point clouds can be viewed directly within your design software on your iPad or can be transferred onto your desktop, enabling you quick and easy access so that you can revisit your worksite in 3D any time without having to leave your office.
- Promotes collaborative work – The ability to review 3D models from laser scans provides a basis for a collaborative platform to be established between design engineers, contractors and developers so that they can improve their understanding of design flaws, and creates the potential for brainstorming and problem-solving, by enabling multiple parties to work together on a project.
Don’t let your design vision and hard work get lost in translation – make sure you employ the use of the best tools in the trade to achieve the highest quality outcomes for your BIM projects.
For more information on how our point cloud 3D laser scanning services can facilitate the planning and execution of your building projects and site developments, contact Bimserve today on 02 9262 2965
